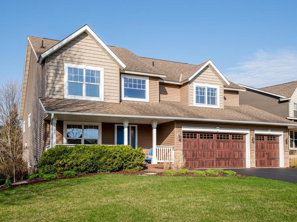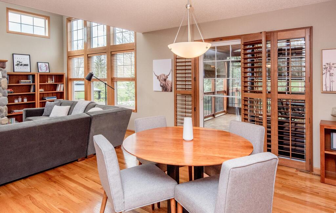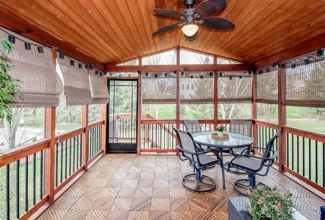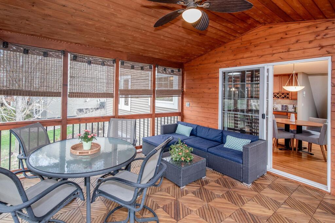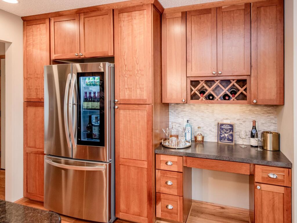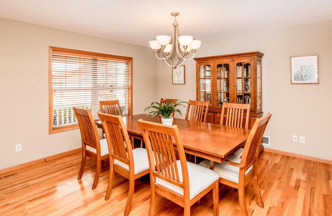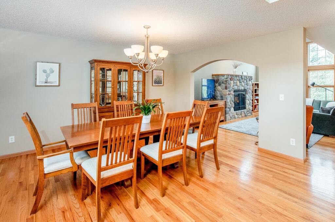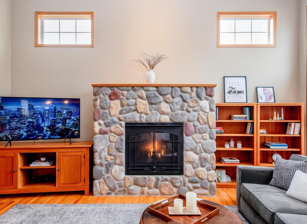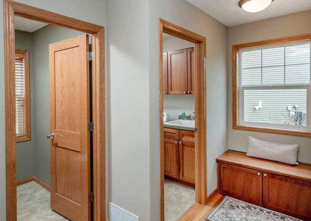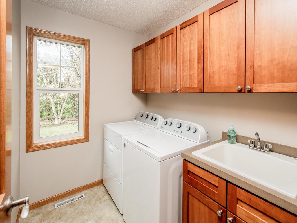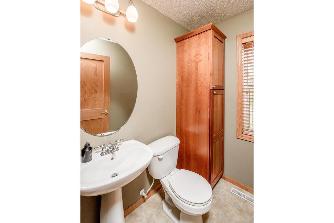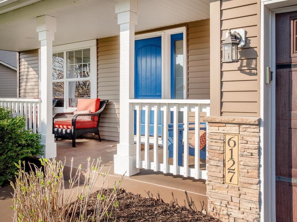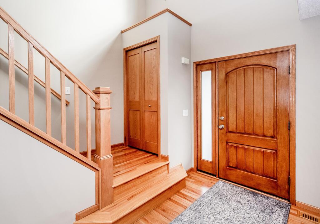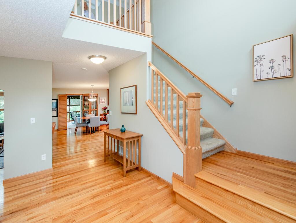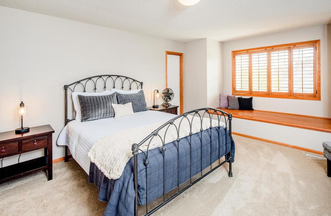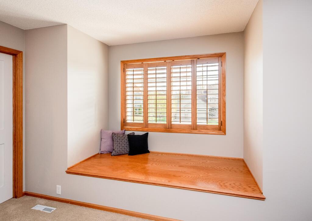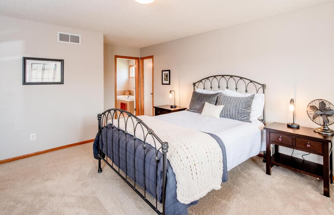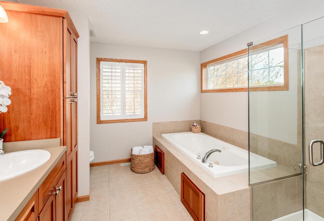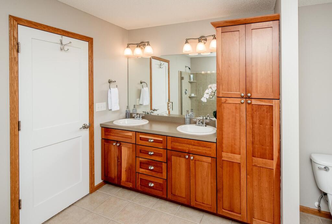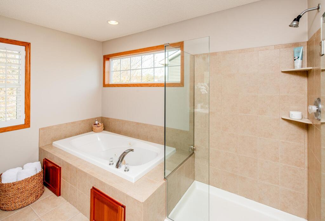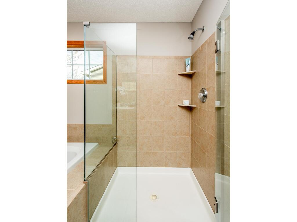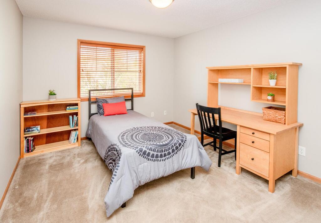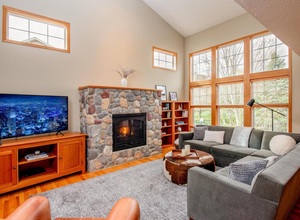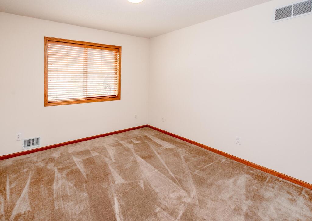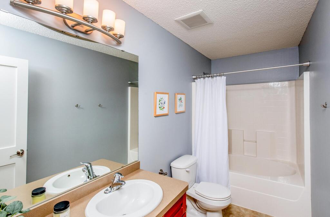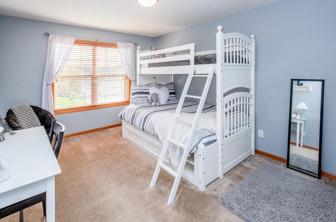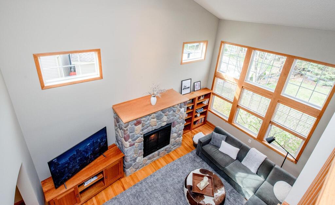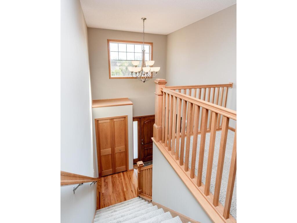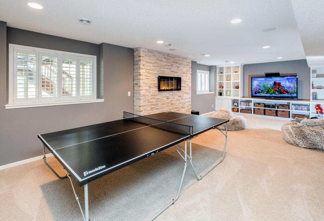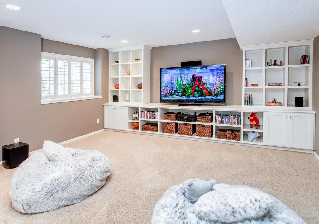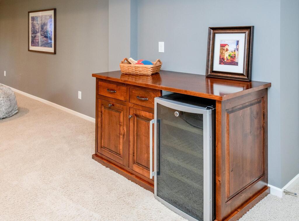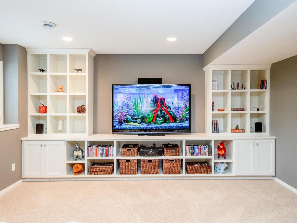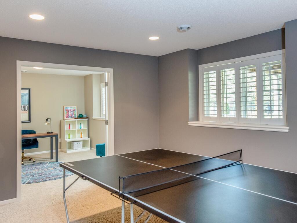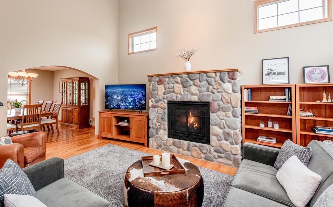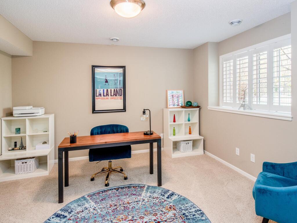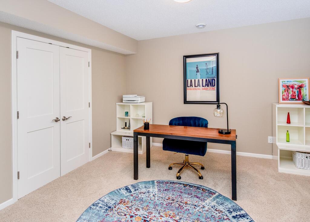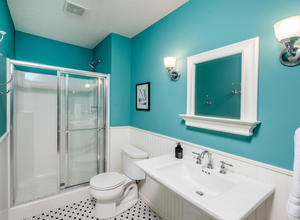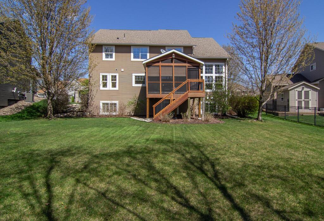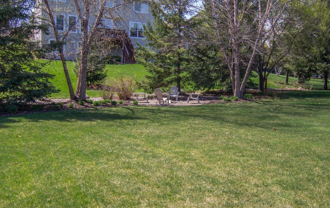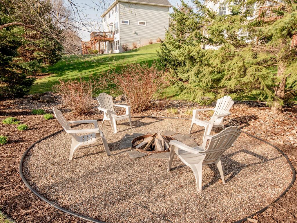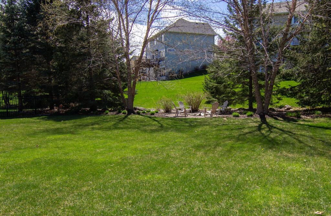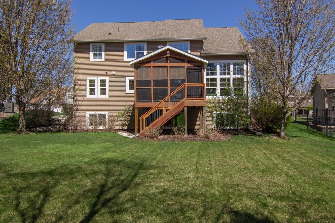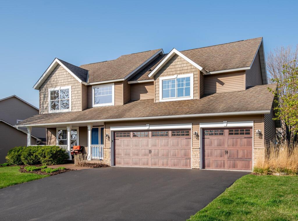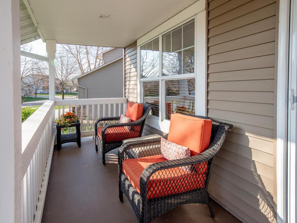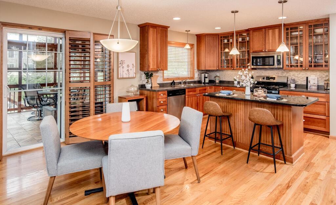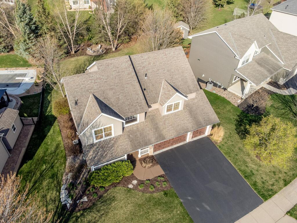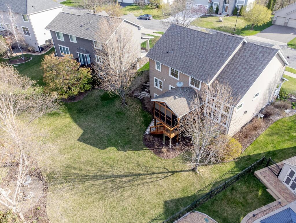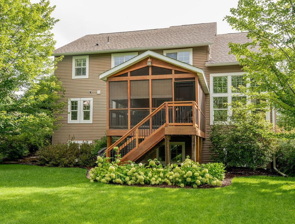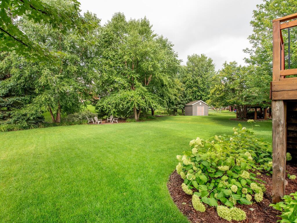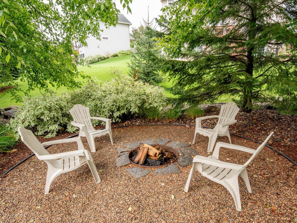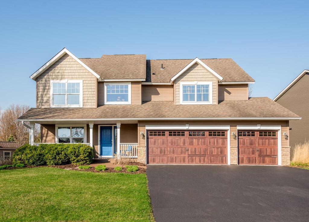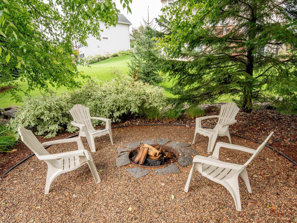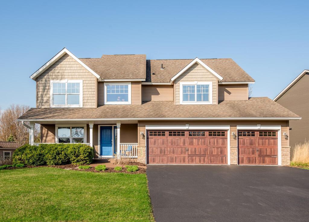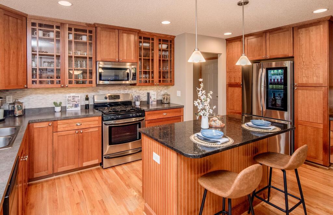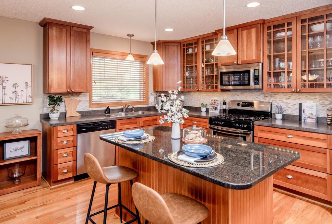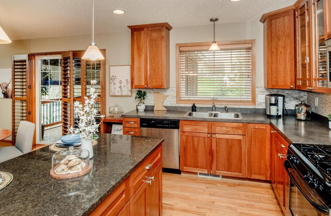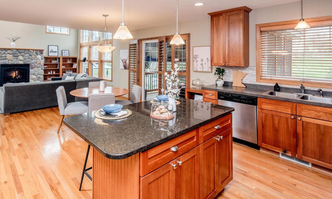6127 Summit Curve S
Cottage Grove (MN) 55016
$578,000
Closed
StatusClosed
Beds5
Baths4
Living Area3511
YR2005
School District833
DOM14
Public Remarks
Beautiful two-story home in move-in condition! Numerous updates, improvements, and features include: Main-floor great room with fireplace. Hardwood flooring throughout the main floor. Kitchen highlights cherry cabinetry, stainless appliances, plentiful storage, and a center island. Kitchen walks out to the gorgeous screened porch and overlooks the backyard. L-shaped mudroom with big closet. Four bedrooms upstairs. A large primary bedroom suite includes two 9' x 4.5' closets, a window seat, and private bathroom with dual sinks and separate shower and tub. Beautifully finished lower level with a huge family room, gas fireplace, built-in entertainment center, french doors to the fifth bedroom (currently used as office), and a 3/4 bath. Wood blinds and shutters throughout the home. Front porch. New furnace in 2020. New garage doors in 2016. Established neighborhood location on a no outlet street loop with close proximity to Peter Thompson Park. Don't miss this original owner home!
Association Information
Association Fee:
425
Assoc Fee Includes:
Array
Fee Frequency:
Annually
Assoc Mgmt Comp:
Gaughan Association Management
Assoc Mgmt Co Phone:
612-238-4400
Quick Specifications
Price :
$578,000
Status :
Closed
Property Type :
Residential
Beds :
5
Year Built :
2005
Approx. Sq. Ft :
3511
School District :
833
Taxes :
$ 6911
MLS# :
6520760
Association Fee :
425
Interior Features
Foundation Size :
1185
Fireplace Y:N :
2
Baths :
4
Bath Desc :
3/4 Basement,Double Sink,Full Primary,Private Primary,Main Floor 1/2 Bath,Separate Tub & Shower,Upper Level Full Bath,Jetted Tub
Lot and Location
PostalCity :
Washington
Zip Code :
55016
Directions :
65th Street to Highland Hills Boulevard to Summit Lane to Summit Curve to home.
Complex/Development/Subd :
Highland Hills
Lot Description :
Irregular Lot
Lot Dimensions :
95 X 154 X 49 X 157
Road Frontage :
City Street, Curbs, Paved Streets, Street Lights
Zoning :
Residential-Single Family
School District :
833
School District Phone :
651-425-6300
Structural Features
Class :
Residential
Basement :
Block, Daylight/Lookout Windows, Drain Tiled, Finished, Full, Sump Pump
Exterior :
Vinyl Siding
Garage :
3
Accessibility Features :
None
Roof :
Age Over 8 Years
Sewer :
City Sewer/Connected
Water :
City Water/Connected
Financial Considerations
DPResource :
Y
Foreclosure Status :
No
Lender Owned :
No
Potential Short Sale :
No
Latitude :
44.860587
MLS# :
6520760
Style :
Single Family Residence
Complex/Development/Subd :
Highland Hills
Tax Amount :
$ 6911
Tax With Assessments :
6966.0000
Tax Year :
2024
